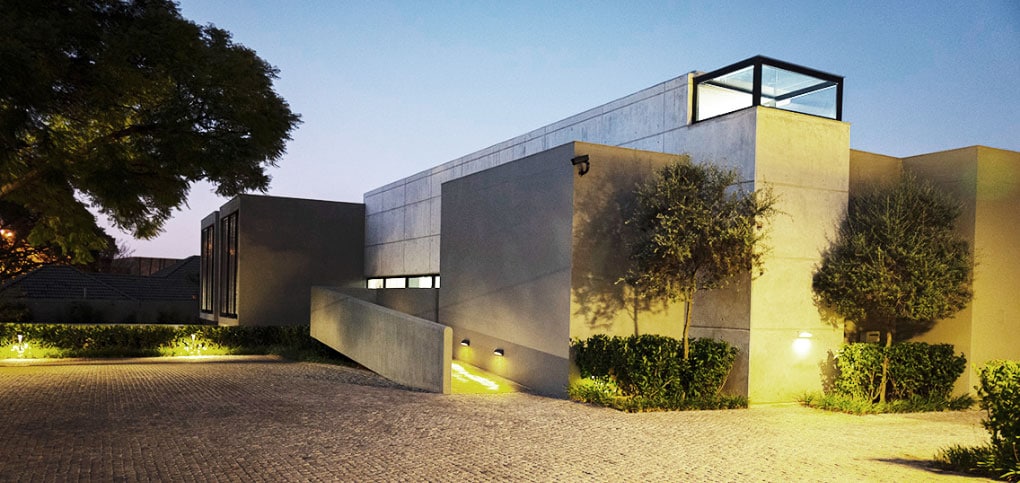Building

In 2018, a site became available in Johannesburg for the construction of the Inside Out Centre for the Arts building. Ballen commissioned Joe Van Rooyen of JVR Architects to design this multifunctional structure. The design incorporates an office or administrative area, a printing area, Ballen’s archive, and exhibition spaces for a range of artistic practices, including photography, installation, sculpture, drawing, painting and film.
The property is situated on the major artery of Jan Smuts Avenue in Forest Town. It forms part of a trio of cultural centres, joining the Joburg Contemporary Art Foundation (JCAF) and the Johannesburg Holocaust and Genocide Centre, which together give the suburban area a clear public character.
Distinctively uncanny, absurdist and surrealist, Ballen’s photographs and other artworks take the viewer on a journey into the deeper, elusive recesses of the psyche. Indeed, this process of internal, psychological discovery—in which repressed or concealed material is brought to the forefront of consciousness when looking at an artwork—is captured in the name “Inside Out Centre”. This aesthetic ideology is also translated into all aspects of the building’s design. From the road, an undulating fence draws in the eyes of passersby. The edifice appears as a mysterious block; a curved ramp leads the visitor into a concealed entrance. Exterior and interior concrete surfaces are almost indistinguishable. What is inside and outside becomes ambiguous, or even blurred: the interiors of the building are turned ‘out’.
Construction of the building
Aerial drone footage of the construction of the Inside Out Centre for the Arts building
Inside the building, a dramatically cantilevered box suspended over a sunken courtyard houses the administrative office. The main exhibition space is dominated by a suspended barrel hanging in the double-volume space. This heeds to the abstraction of the artist’s work: it evokes a portholed ship, lighthouse and film canister all at once.
Further, the building appropriately draws inspiration from the Brutalist movement of the 1950s. In a similar vein to Ballen’s works, this architectural movement aimed to confront the viewer with the ‘raw’ by exposing sculptural elements or bare building materials. The strong geometry and béton brut (raw concrete) filter soft light into the space and cast patterns of sun and shadow throughout the day. This mirrors a camera’s aperture, which opens and closes to let in various degrees of light to affect the appearance of a photograph. The high windows illuminate the space with indirect light that protects the artworks from bleaching.
Although stark, the design pays homage to the rich history of its surroundings. The exterior of the building, stippled in Tyrolean plasterwork, harks back to the Arts and Crafts Movement and makes reference to many of the heritage houses established in the area. The building is set low, and the mass is broken down into ordered parts, to respect the current fabric of the town planning and neighbouring aesthetic. Horizontal windows line the walkway that bridges the back entrance with the office area and frames significant scenes of the historic suburb of Parktown (such as the famous white spires of the Johannesburg South Africa Temple). On the front side, enlarged windows look out onto a grand jacaranda tree, a pond that brims with bamboo, black water lilies that appear as iron sculptures and the luxuriant vegetation of the Westcliff ridge.
Read more here about Roger Ballen’s thoughts on the building and its aesthetic.
Outside




Inside


